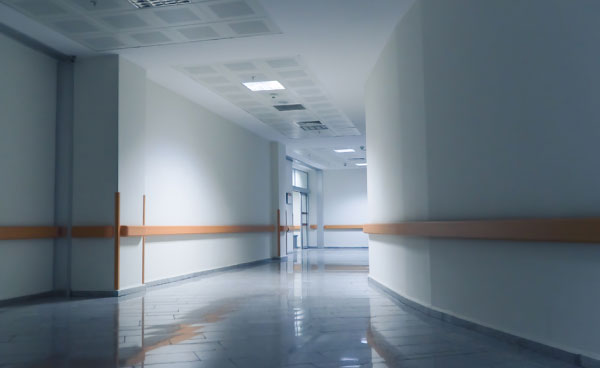Proximity, shape, and size of exits
The configuration of walls adjoining the exit way, the amount of space devoted to exit passages and travel distance to exits should be considered when determining the number and placement of emergency lighting units.

Intended Use of Building
Additional emergency lighting may be required depending on the types of people using a facility. Elementary school children and older adults may require more emergency lighting than apartment residents, college students, or office workers. Retail situations where valuable merchandise is accessible may also require extra illumination.

Occupancy and building knowledge
Places like auditoriums, convention halls and sports arenas will undoubtedly have large groups of people unfamiliar with exit paths and therefore require more emergency lighting than buildings with smaller groups of people. The number of people expected to occupy a building will influence the needs of the space.

Codes, Standards, and Requirements for emergency lighting
Emergency lighting is a vital part of a facility’s life safety program. While it is essential to consult federal, state and local codes related to emergency lighting for your project, there are some general guidelines for code requirements.
Although state and local building codes vary, most are based upon:
- The National Electrical Code®, NFPA 70®, Article 700;
- The Life Safety Code®, NFPA 101®, Sections 7-8 through 7-10;
- The Occupational Safety and Health Act (OSHA), which offers some general guidelines.
- The California Code of Regulations – Emergency Illumination 2571.16
Key Information
These codes provide complete information on emergency lighting requirements; however, a good introduction is found in NFPA 101, Section 7.9.2.1-7.9.2.1.3.
Below are a brief summary of requirements:
- Emergency lighting is required throughout the path of egress and must operate for a minimum of 90 minutes.
- Emergency lighting transfer must be automatic (within 10 seconds) of loss of the normal lighting supply power.
- Emergency lighting must provide an average of 1 footcandle initial illumination.
- Changes in direction must be clearly marked.
- Products must be UL tested & within code compliance.
Emergency products must be periodically monitored once installed

|



